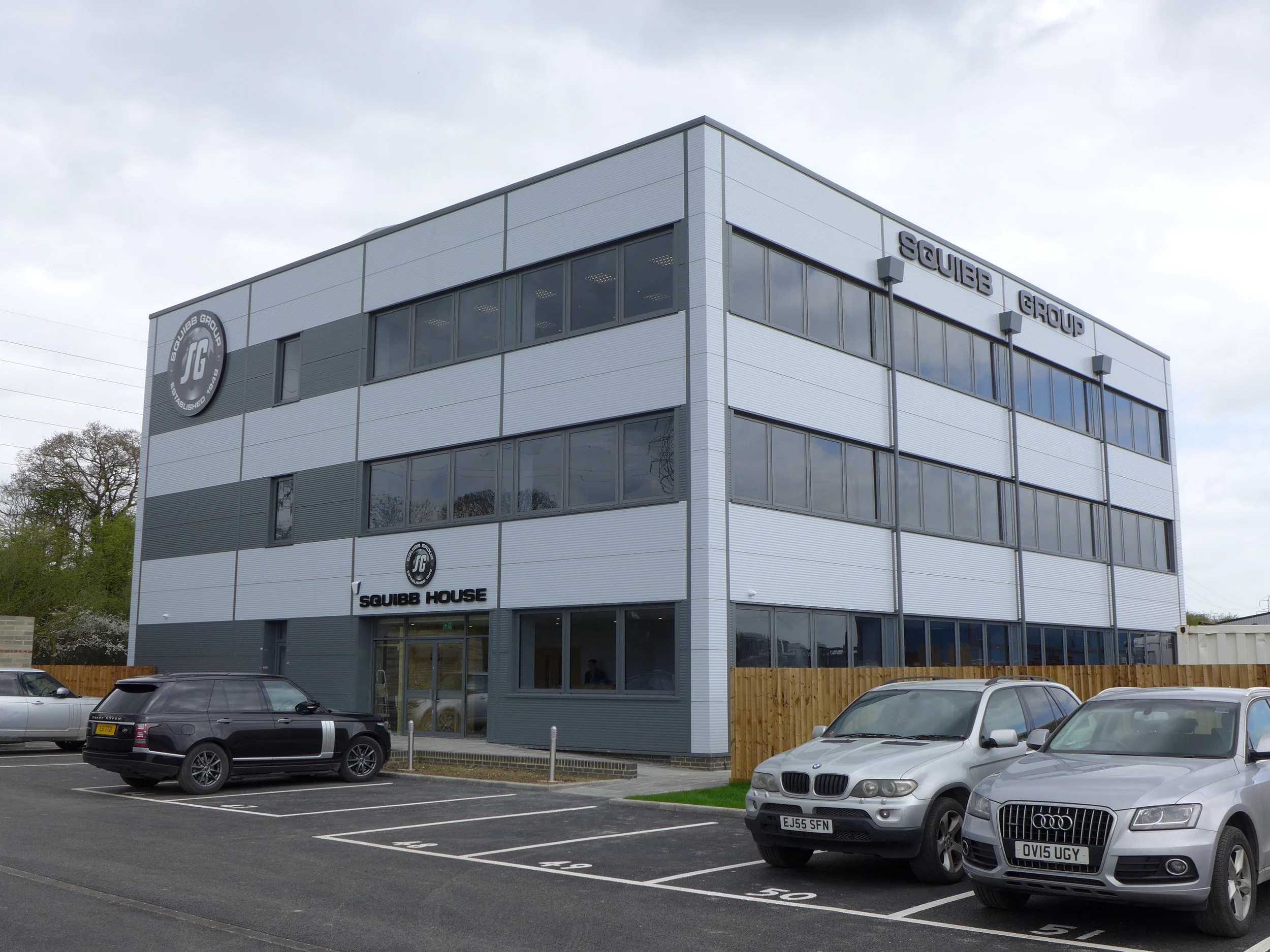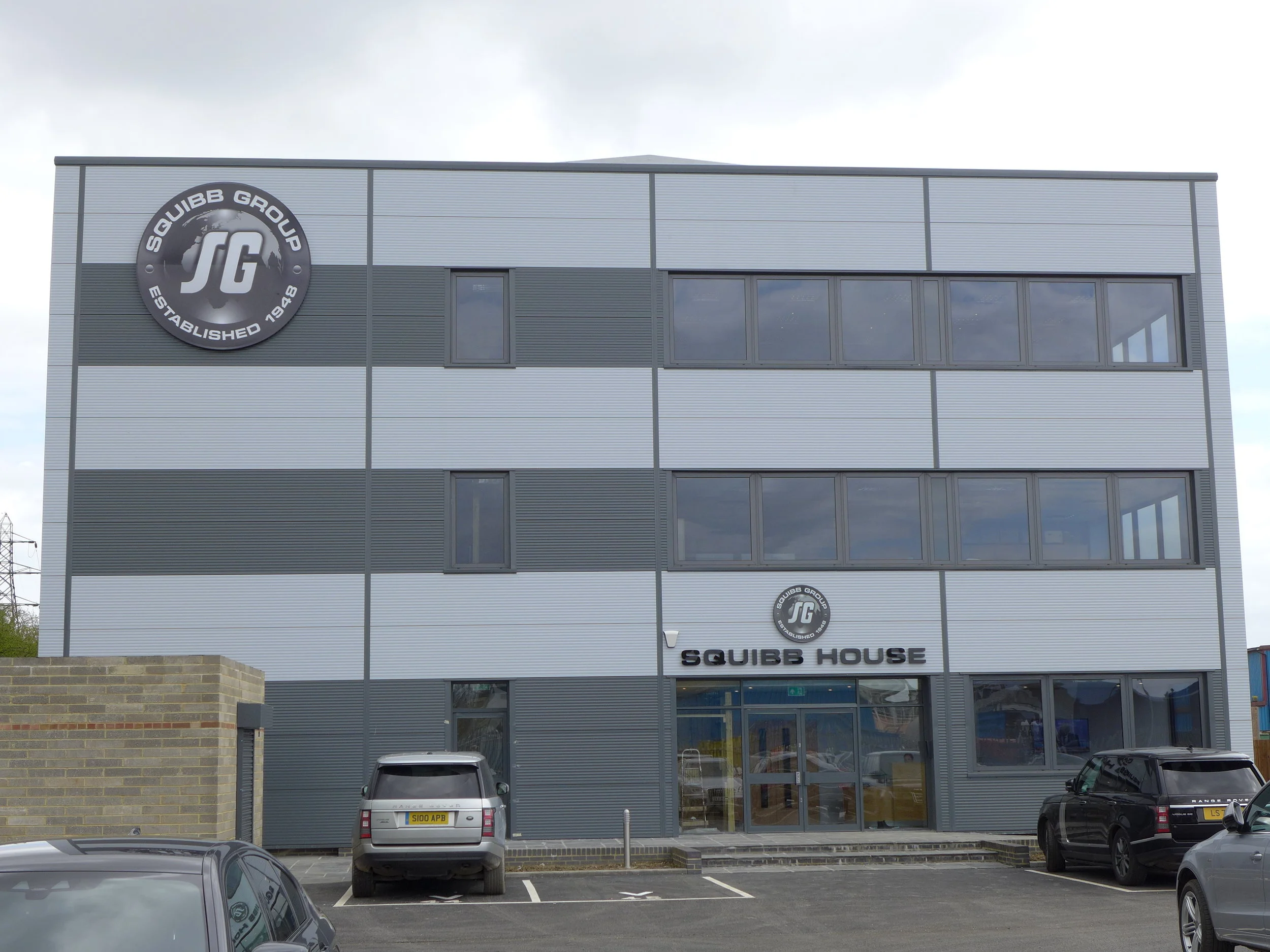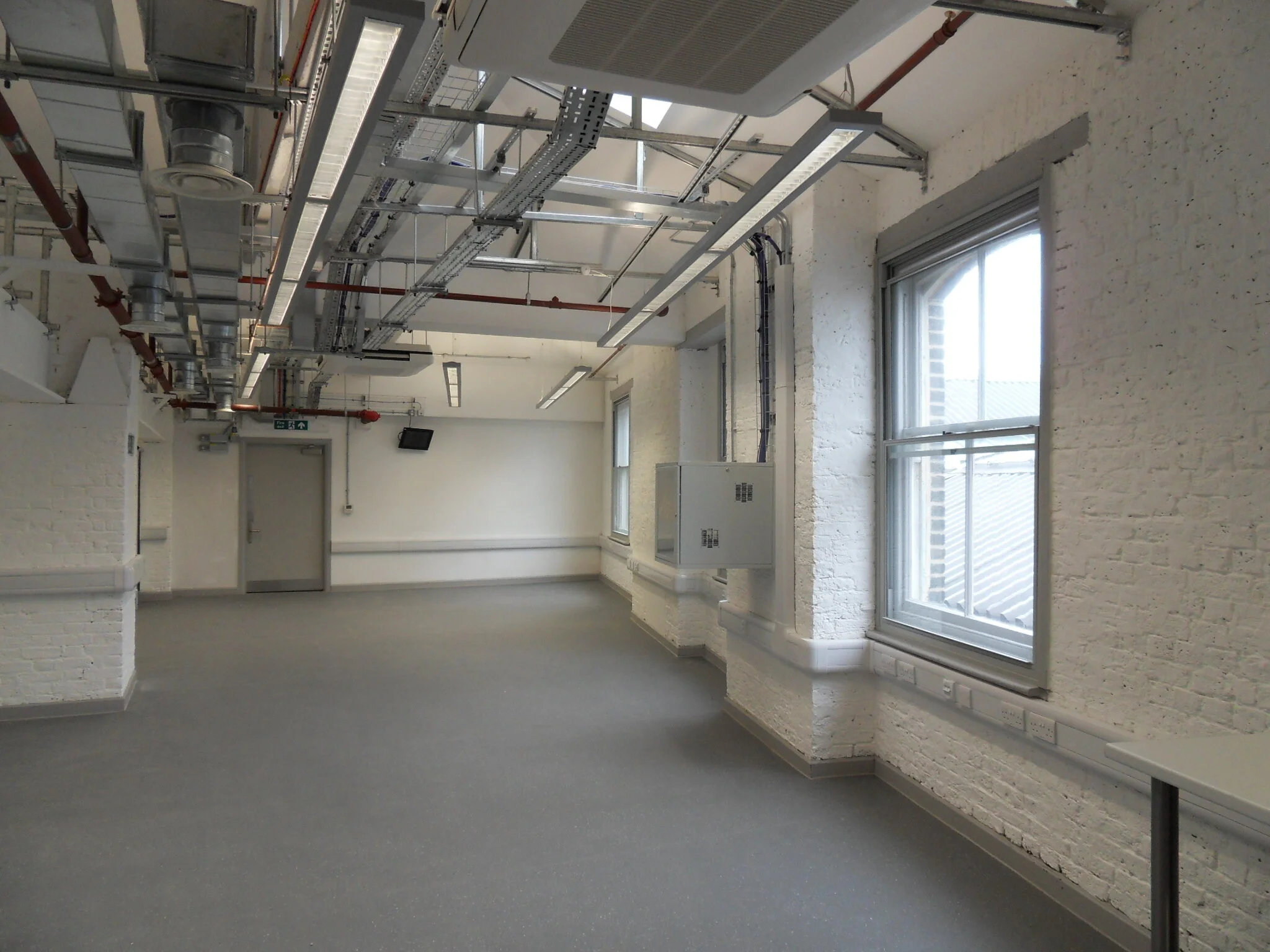New main headquarters and associated facilities for the Squibb Group, Stanford-Le-Hope
Robinson Kenning and Gallagher were initially employed by The Squibb Group (a leading UK demolition Contractor) to approve planning conditions associated with the Planning Approval of their new national headquarters in Stanford-Le-Hope. The scope of works expanded rapidly after commencement to include building re-designs, a construction drawing package and on-site technical support.
The new build office block, built on a brownfield nine-acre site provides three floors of office accommodation and associated circulation core, toilet facilities, server rooms, reception areas and ground floor café/kitchen. The project also included an element of external landscaping and provision of an external plant room and fifty-five space car park and cycle storage area.
Project Value: £4m
















