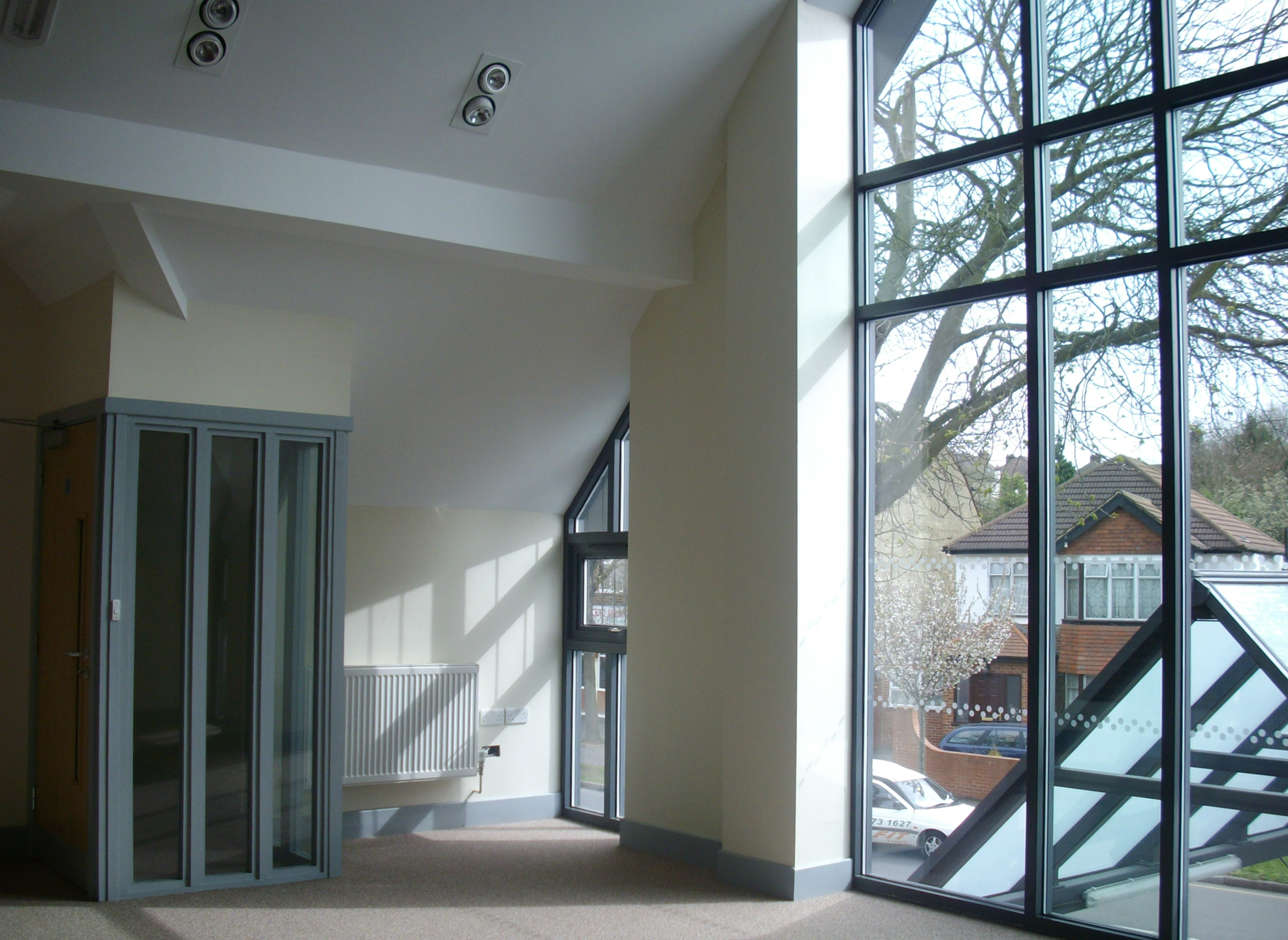Building Extension to Provide Additional Accommodation for Chiltern Church
Robinson Kenning & Gallagher were appointed by Chiltern Church to design an extension to the existing building and to provide additional accommodation. The brief included the relocation of the main entrance to provide a lobby, bookshop, office and toilet facilities on the ground floor and two new classrooms for Sunday School on the upper floor.
The original brick and flint building has an original shingle roof and the surrounding houses are of a similar appearance. As part of the design, the existing entrance lobby at ground floor level and gallery above were opened up to provide an extended worship area/hall for the expanding congregation. The appointment was for full Architectural services on a traditional contract. The works were completed in six months and were on time.
Project Value: £150k







