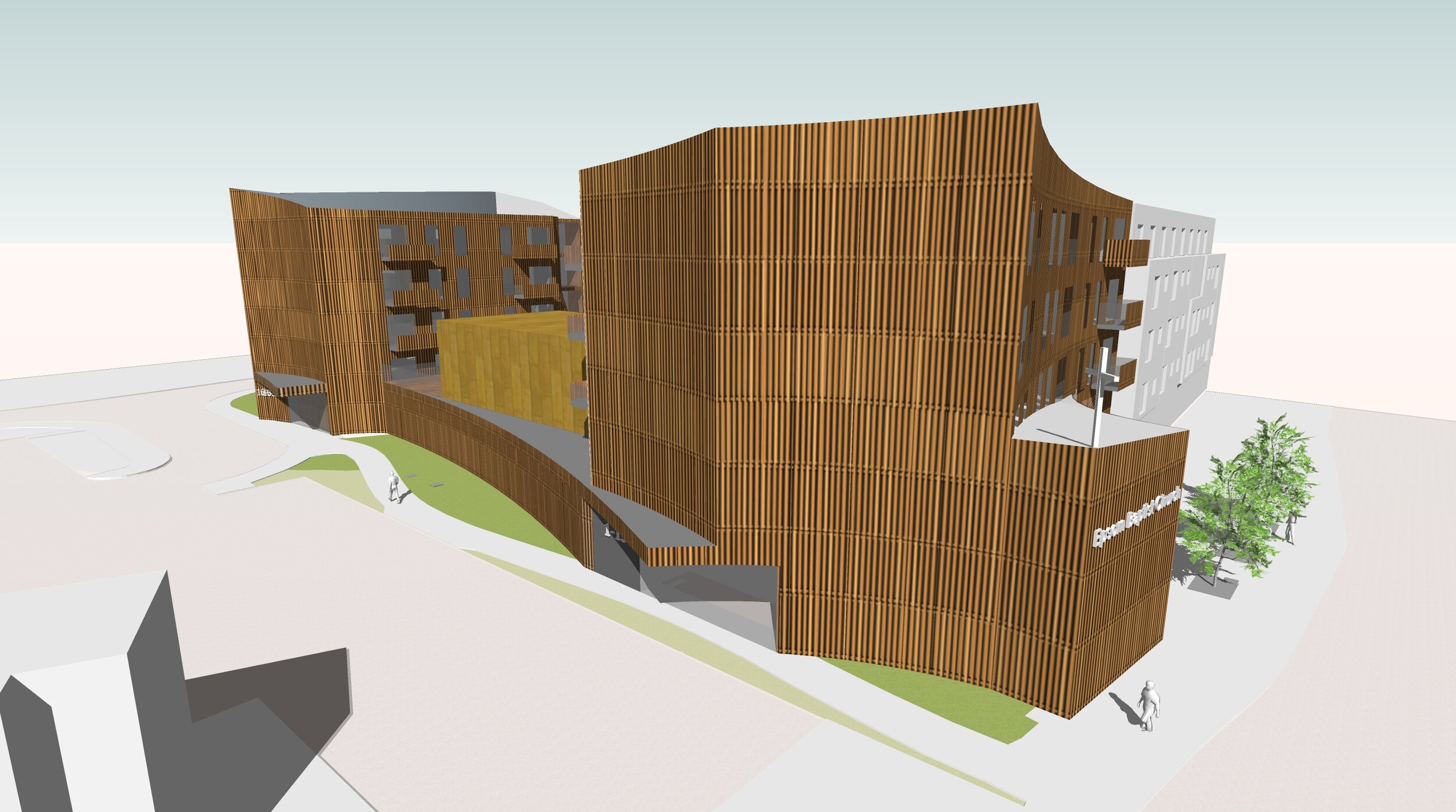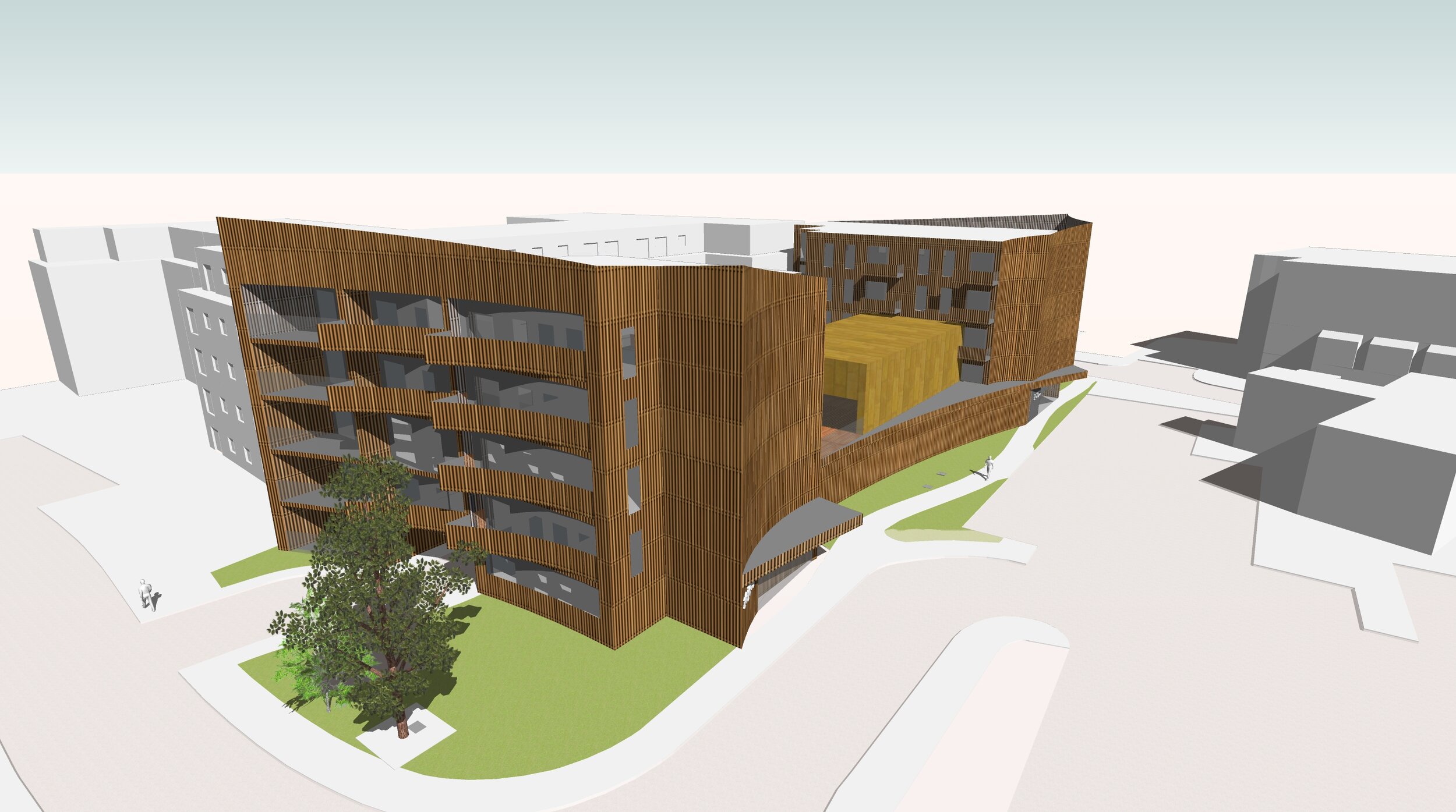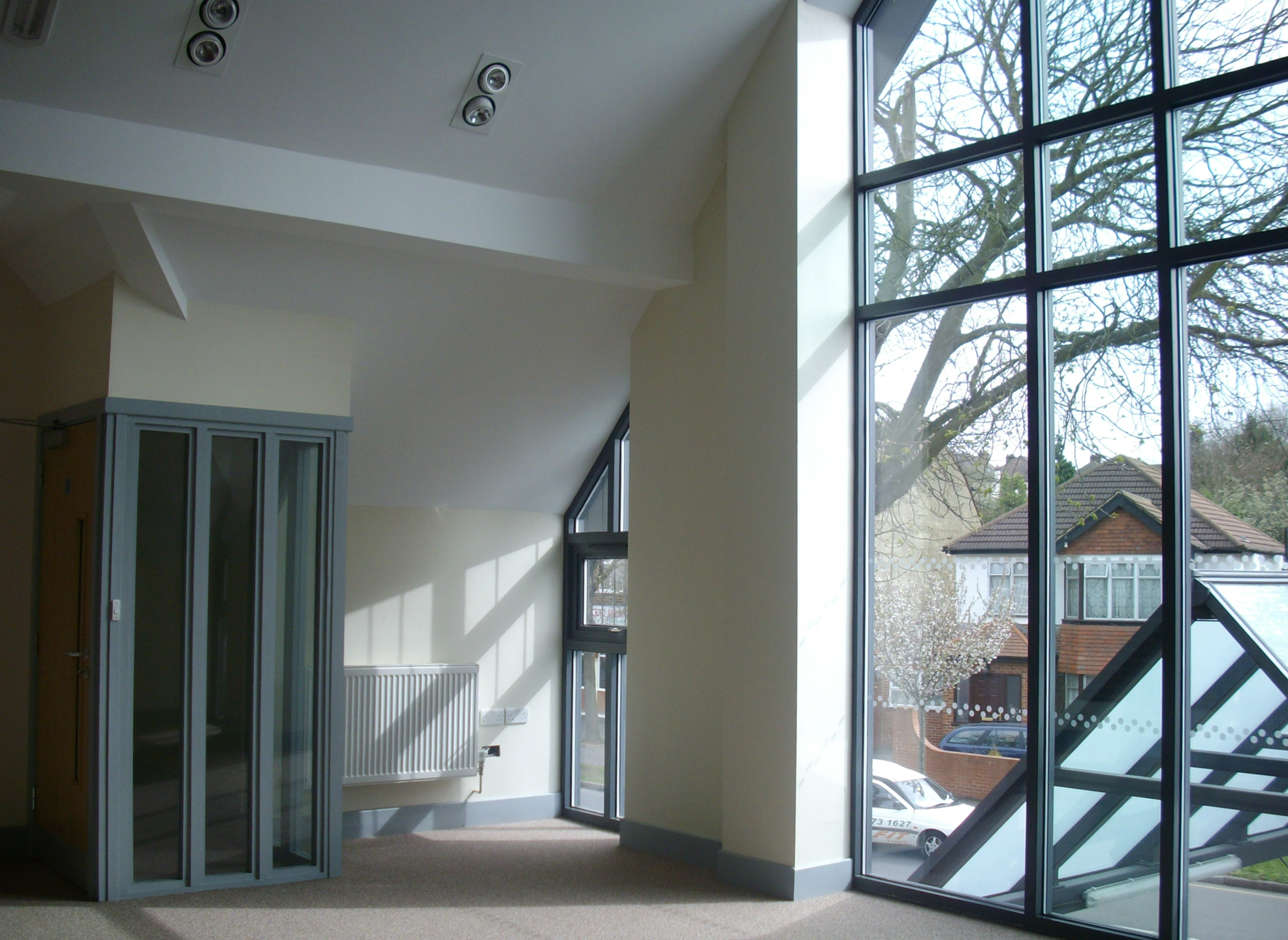Feasibility Study for new church building and residential units
Robinson Kenning & Gallagher were commissioned to produce a feasibility scheme by Epsom Baptist Church for a new Church building and associated residential accommodation on their existing Church site in Epsom. As the existing Church accommodation no longer meets their needs the brief required RKG to explore the possibilities of a new contemporary multi-purpose Church with a suite of multi-functional rooms/spaces to accommodate various activities.
The brief stated that the new building should be striking and prominent of enduring quality , though not necessarily of traditional design. Ideally the scheme should be self-financing with the balance of the project being funded through the provision of open-market residential accommodation above and to the rear of the site. Once the designs were completed, a 3D Sketchup model was quickly produced (including a walk-through video) and presented to the Church Committee.











