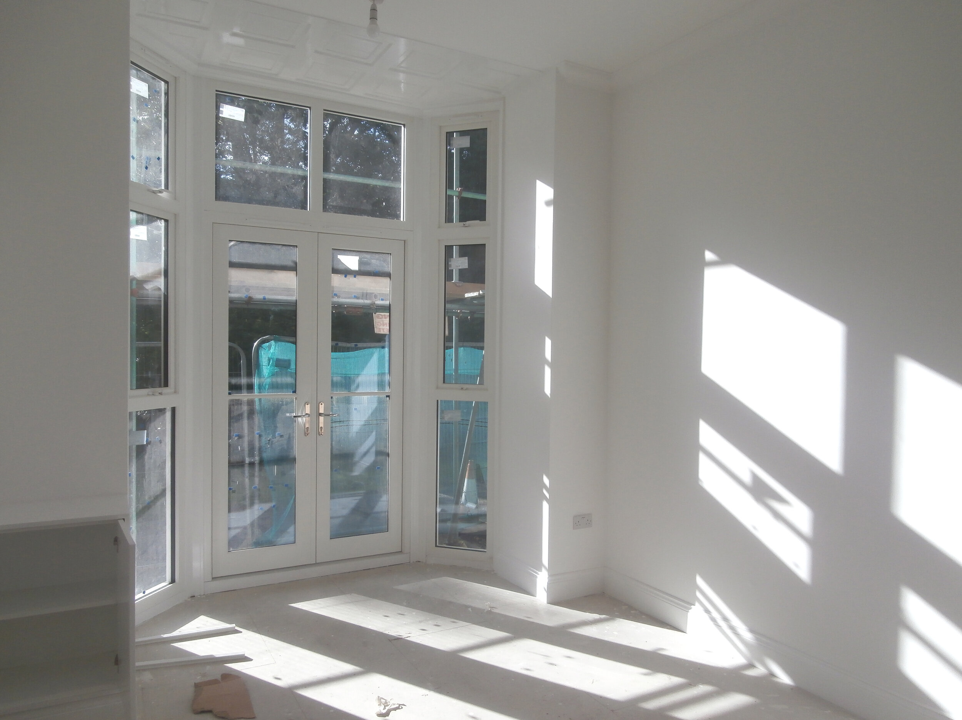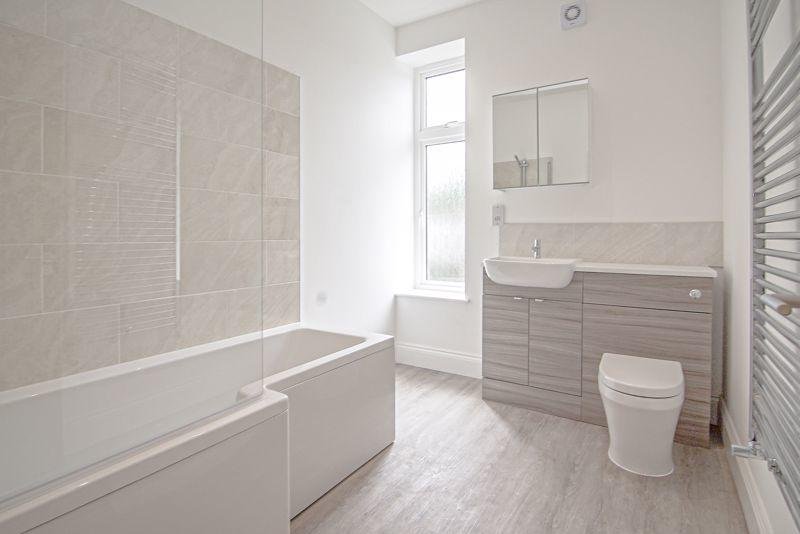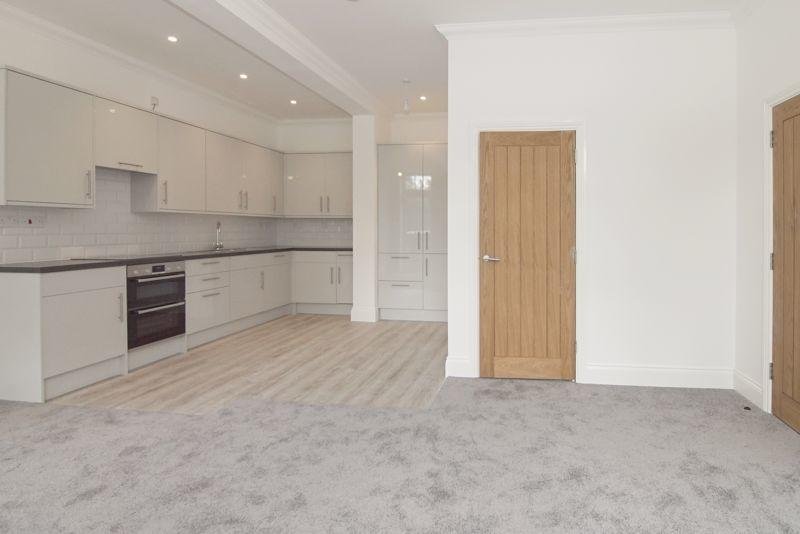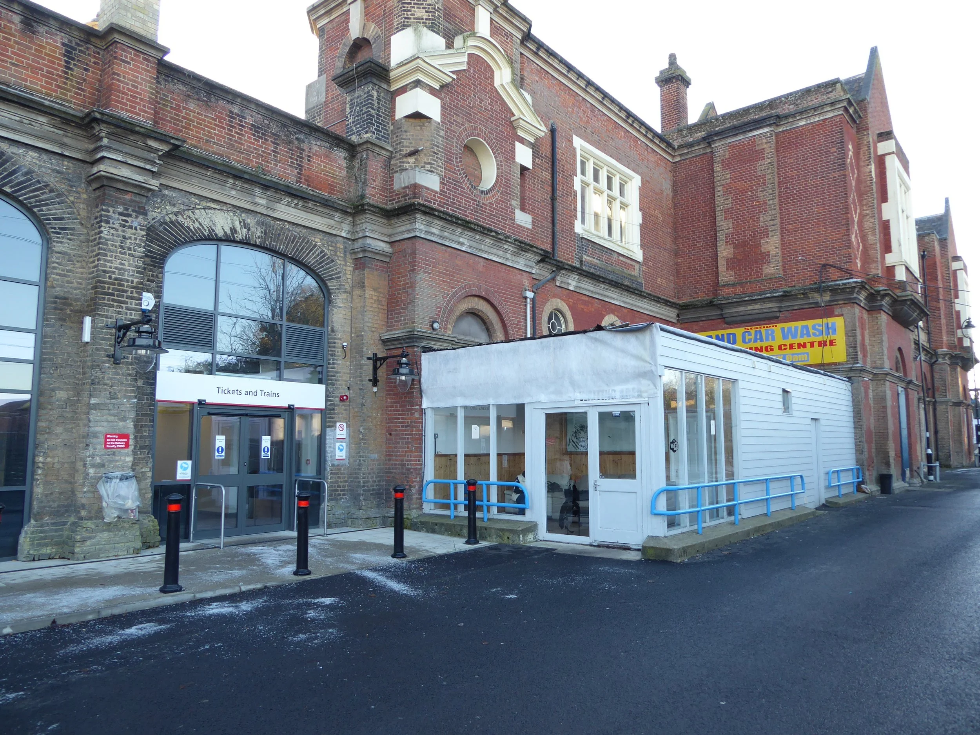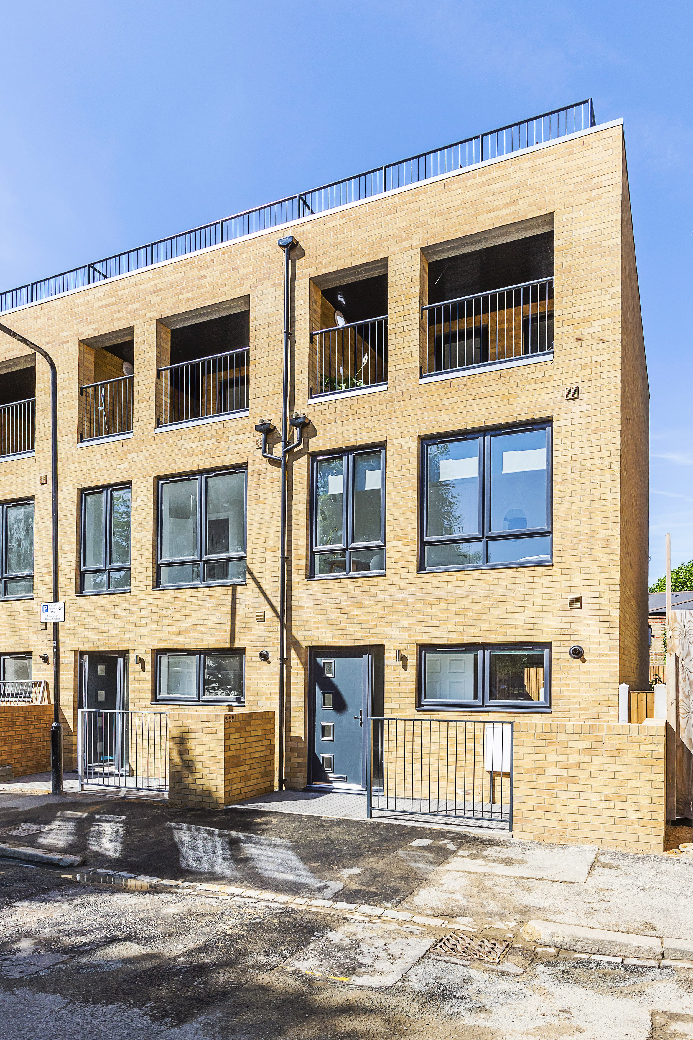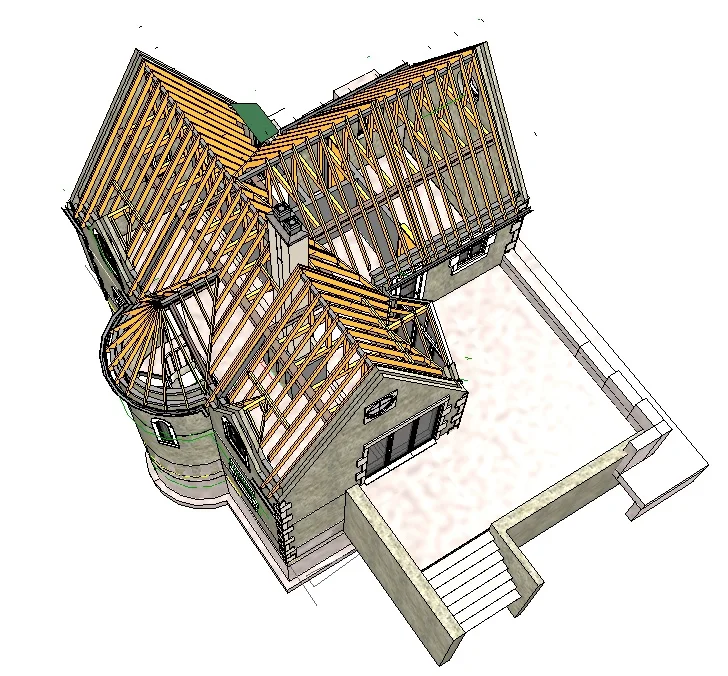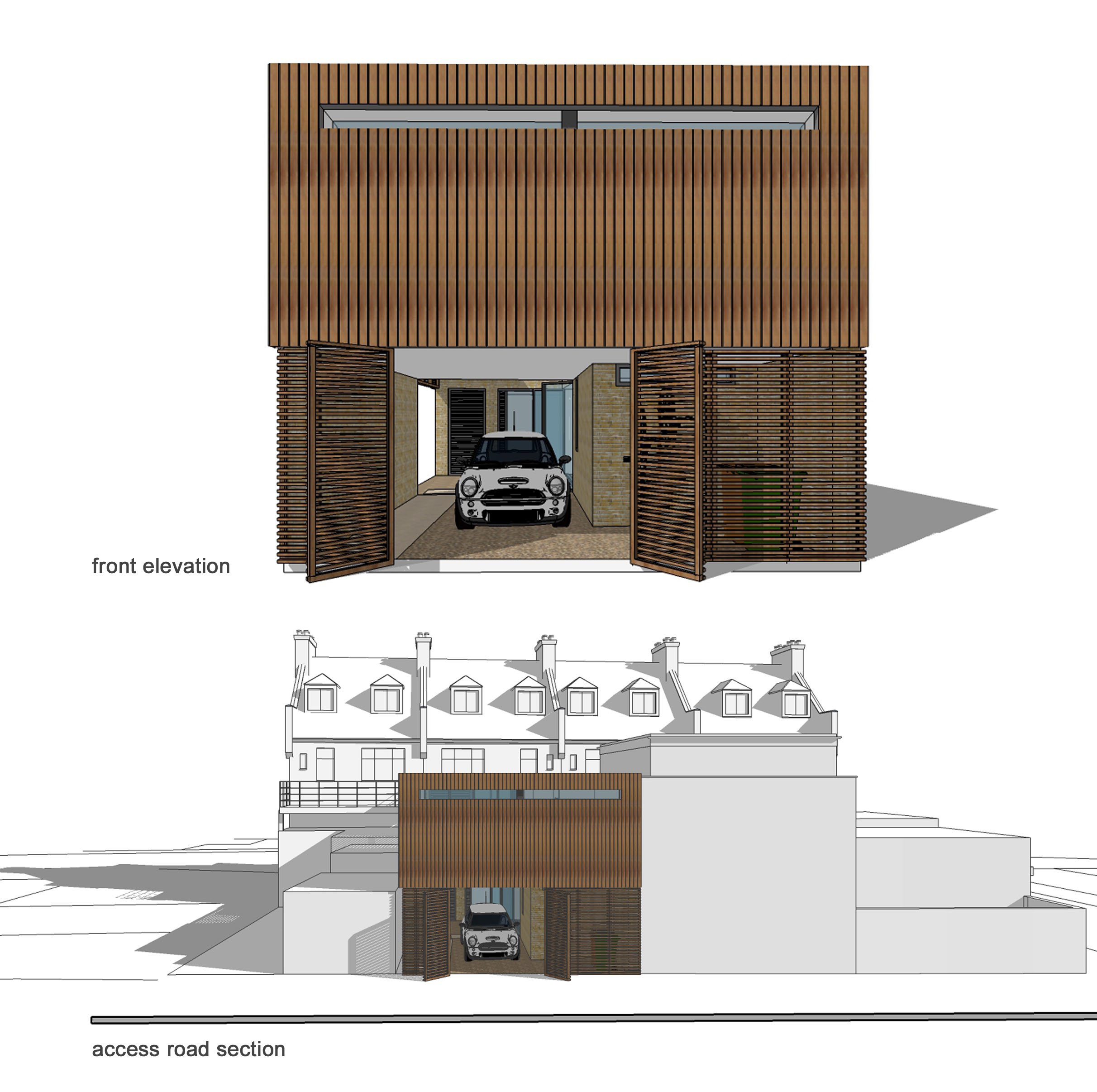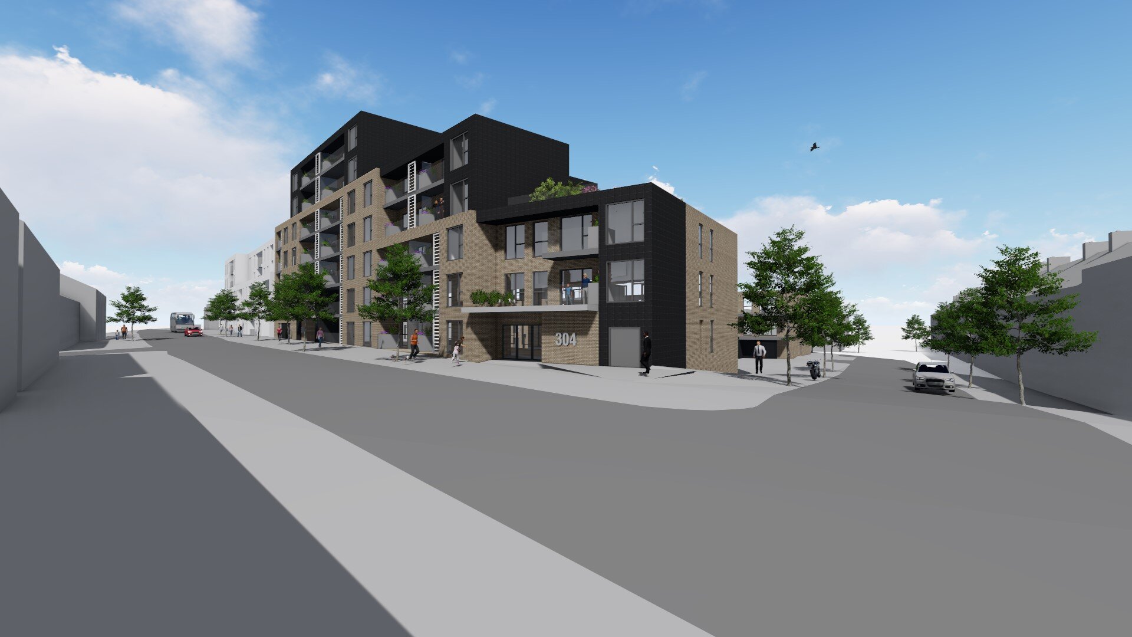New Residential, Renovation and Commercial Scheme for Ecolocal
The Lodge in Carshalton, Sutton (South London) is an imposing 19th century property set in the heart of a conservation area. The Lodge previously in the ownership of Sutton Council retains many impressive period features and stands in the grounds of an urban Ecology Centre, a 3.3 acre nature reserve.
Robinson Kenning & Gallagher have been involved with the project for a number of years, working with our Client, the charity Ecolocal, from early feasibility studies through building procurement from Sutton Council to building fit-out and on-site support. The on-site project when finished provide seven high quality one and two-bedroom apartments for the open market, an apartment for low-cost rent and refurbished office space with new associated facilities.
Project Value: £1.5m
.







