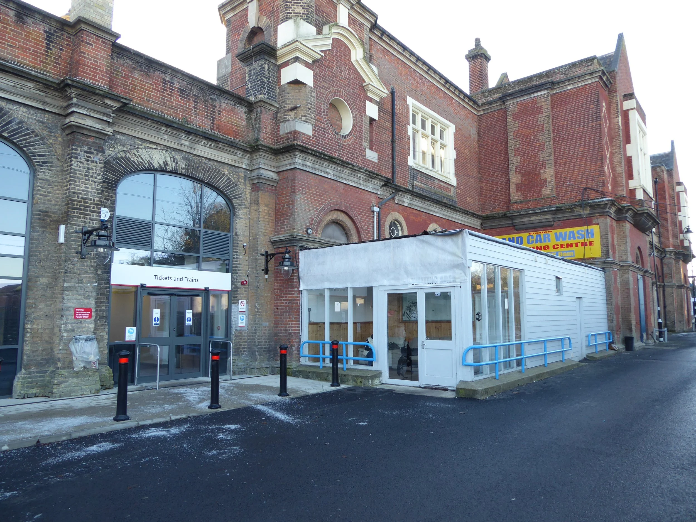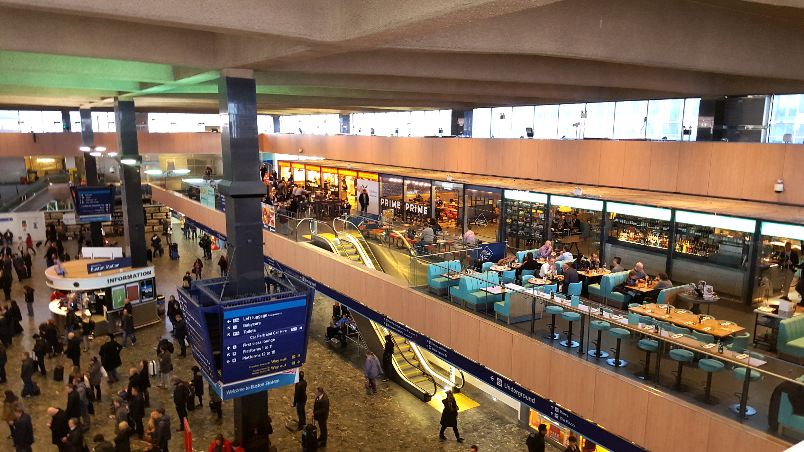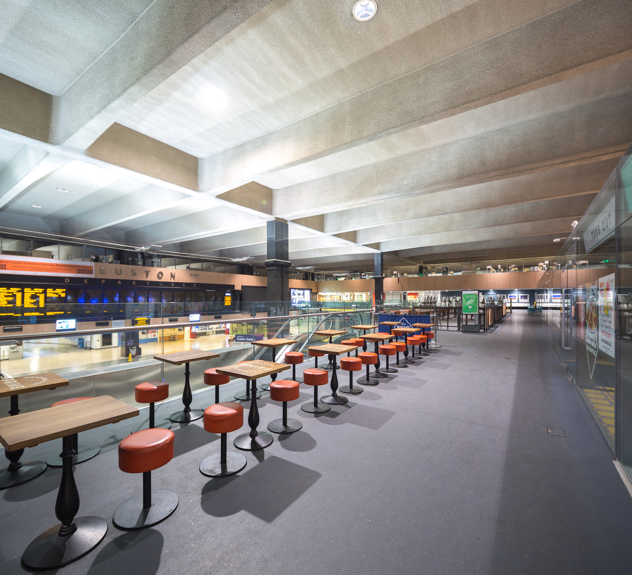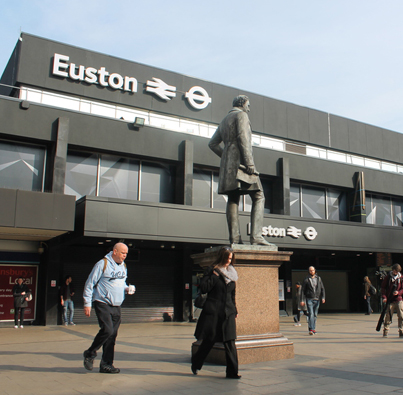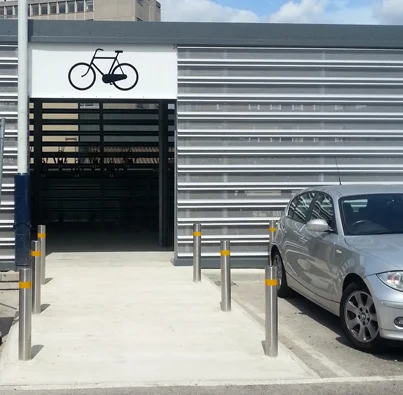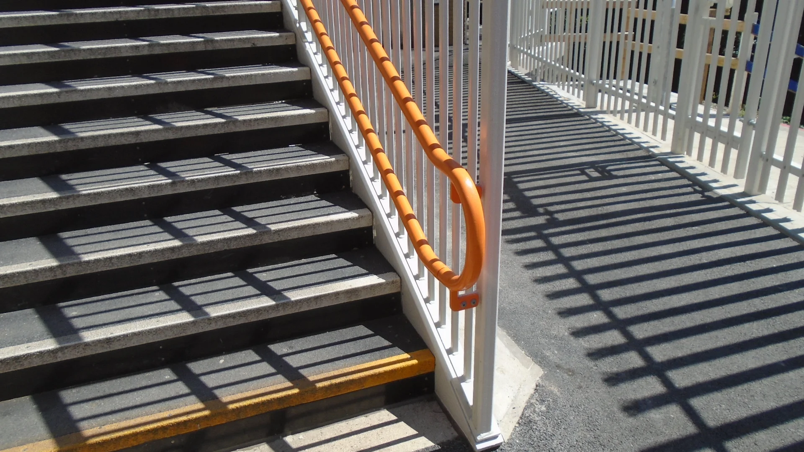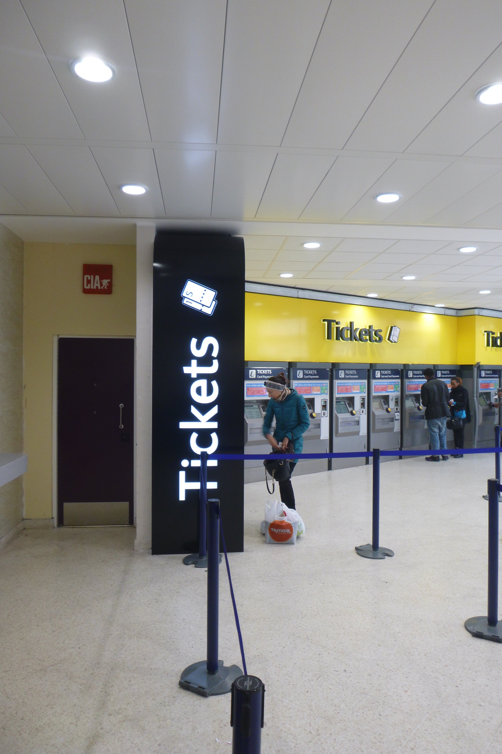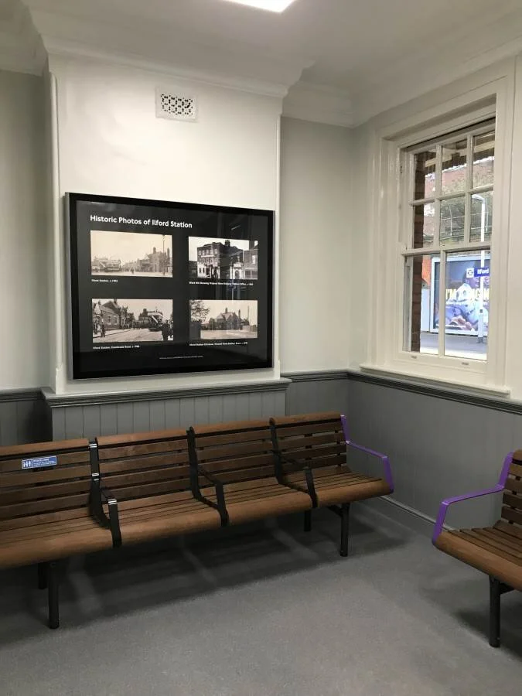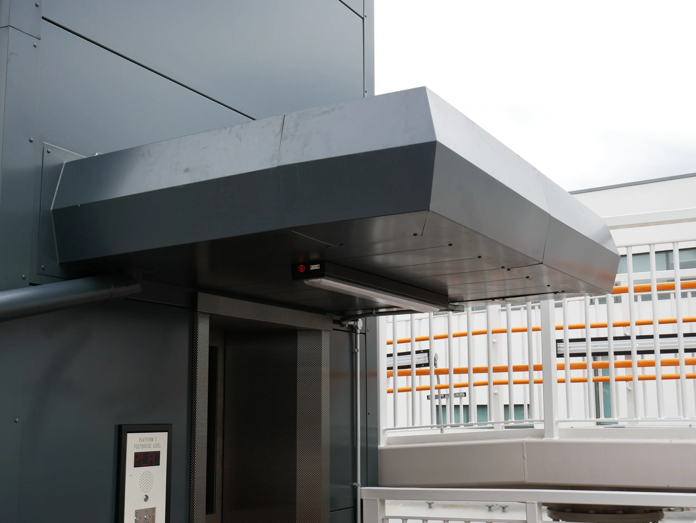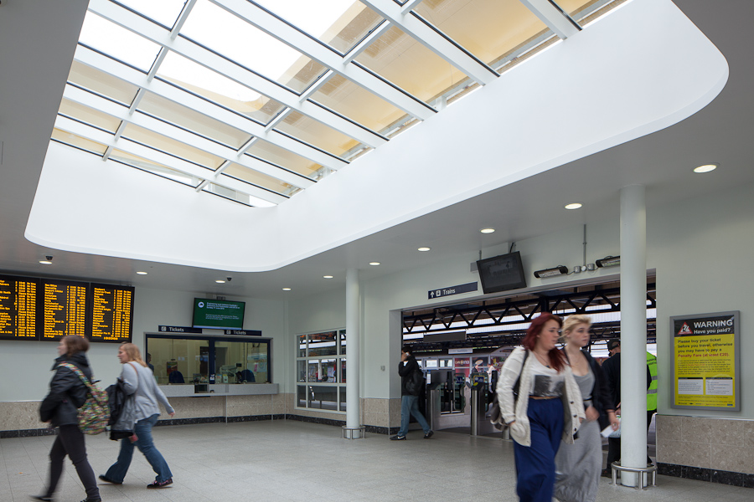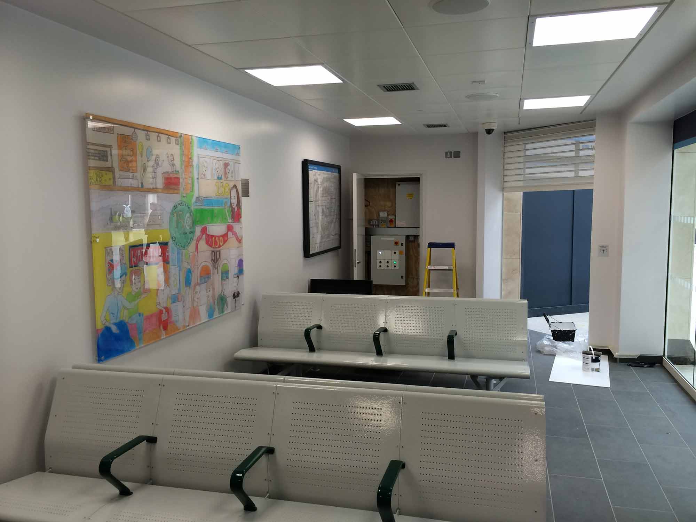Feasibility Options for refurbishment of Existing Train Shed and Side Porte-Cochere
The existing Norwich railway station trainshed and side porte-cochere roofs are in poor condition. RKG acting as Lead consultants and Architects undertook feasibility options report for a GRIP (Governance for Railway Investment Projects) Stage 3 ‘Option Selection’ to evaluate the potential of introducing replacement material and finishes to the existing trainshed roof and side porte-cochere roof.
The objectives of the report in conjunction with the brief are as follows:
•Assess options for the proposed replacement of materials and finishes to the main trainshed roofs, to the main trainshed upper gable end, and the side porte-cochere roof.
•Assess the colour scheme and redecoration of the existing trainshed and side porte-cochere structures.
•Assess gutter repair and lining options
•Assess scaffolding - multi purpose protection
•Assess fall protection systems / safe access systems









