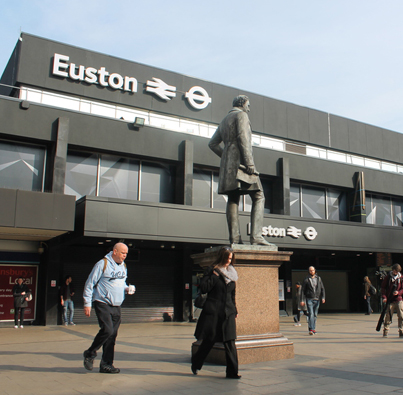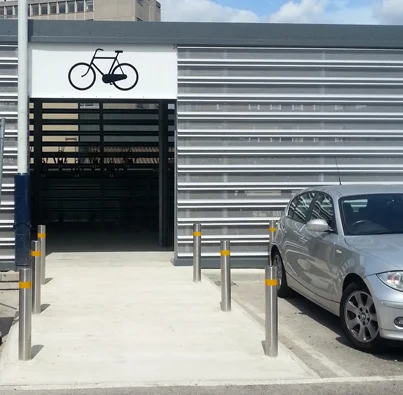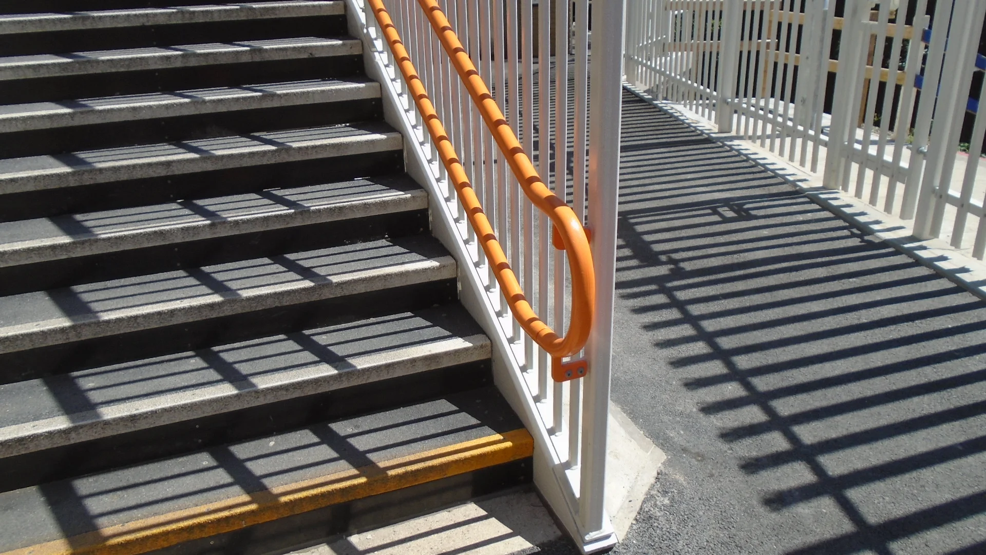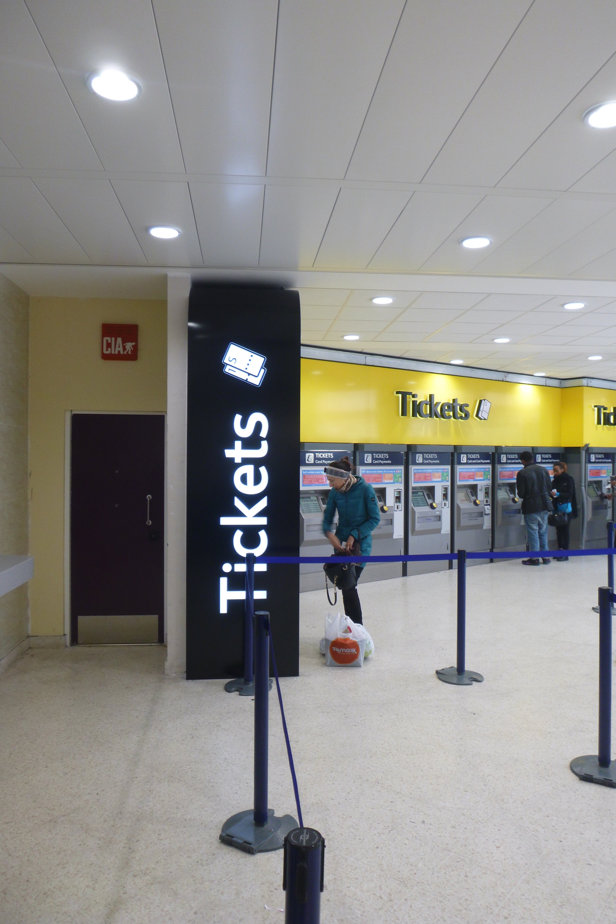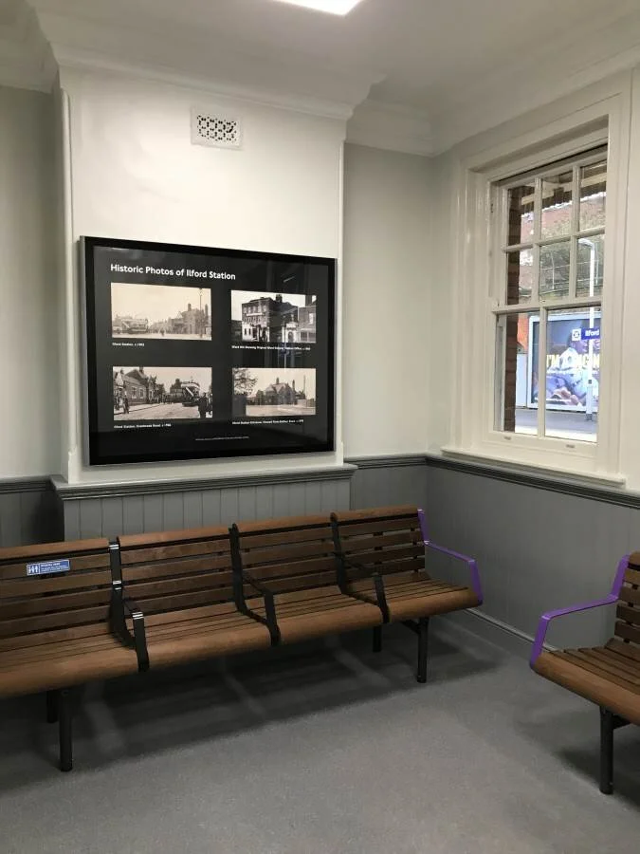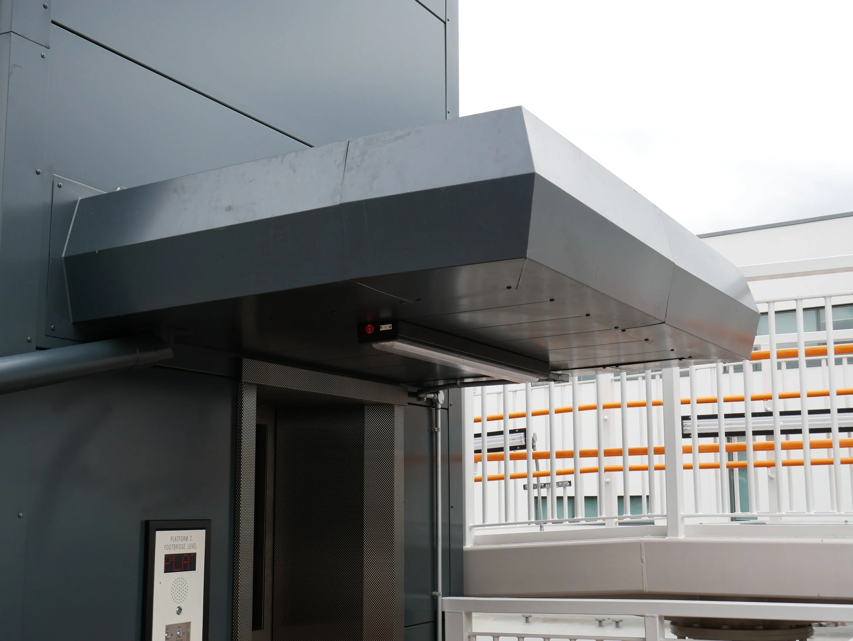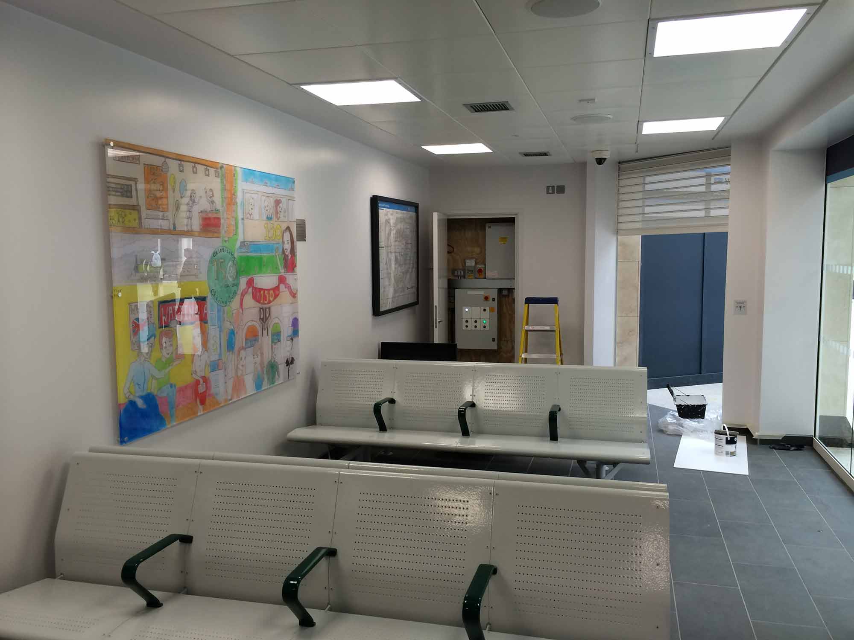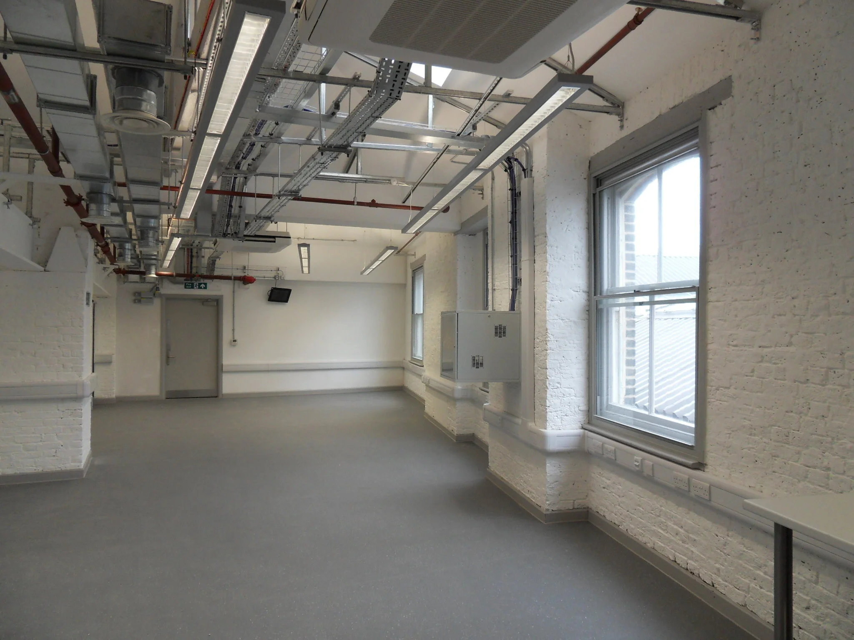Morgan Sindall were appointed Principal Contractor for the proposed Access for All works at the station. Robinson Kenning & Gallagher were appointed as Architects for the scheme.
Paddington Station: Waiting Room, London
RKG were employed to produce the architectural detailed design and Form 003 submission along with the overall coordination of Structural, Mechanical & Electrical †and Signage for the new public waiting room.
Clapham Junction: St John's Hill Entrance, London
Reconfiguration of St Johns Hill Entrance for Network Rail
The St John’s Hill entrance to Clapham Junction Station, one of the busiest transport hubs in Europe, had become very congested. The pedestrian flow of passengers through the platform subway was being badly restricted by the gateline position and limited circulation space. Robinson Kenning & Gallagher were employed by South West Trains (SSWT) to redesign the area to enable better circulation and passenger movement whilst increasing ticket facilities.
The design solution reduced ‘back of house’ space of the existing ticket office to enable an increase in front of house circulation and ticketing facilities. A new gateline position with increased numbers of gates (including automatic wide-aisle gates) was installed and existing tenancies were relocated and refurbished.
Project Value: £1.5m
OTHER TRANSPORT CASE STUDIES:
Clapham Junction: Canopies, London
Charing Cross Station, London
Decongestion Scheme via Multi Asset Framework Agreement (MAFA) for Network Rail
Due to space constraints Charing Cross Station concourse had become highly congested. As a result passenger circulation had become severely hindered, especially during peak periods. Network Rail commissioned VolkerFitzpatrick (Principal Contractor) to produce a viable scheme to reduce Station congestion. Works Included:
Demolition of the existing Island retail building on the concourse.
Adaptation of the existing ticket barrier line to provide additional ticket gates and improve passenger flow.
Rationalisation of the existing concourse furniture such as ticket vending machines and seating.
Rationalisation/upgrading of the way-finding signage within the concourse.
A listed building application technical support report was prepared by RKG and submitted by Network Rail.
Project Value: £4.2m
OTHER TRANSPORT CASE STUDIES:
Clapham Junction: Platform 9/10, London
Platform 9/10, Waiting Room and Tenancy for Network Rail
The project scope of works included: Alteration and refurbishment of office accommodation areas including the original Station control point, staff facilities and areas used by Revenue Protection to form a new passenger waiting room and retail unit. Additionally, an existing store building was adapted and refurbished to provide new staff accommodation.
The buildings to platforms 9/10 originally comprised a former traction sub-Station and office accommodation used by the Station Manager (and associated support staff), rooms containing comms equipment, a Station control point, staff accommodation facilities and areas used by Revenue Protection. The buildings had many original features and the intention of the design was to retain the original character and styling of the buildings whilst providing new facilities for the staff and passengers.
OTHER TRANSPORT CASE STUDIES:
Worcester Park and New Malden Stations, South London
Morgan Sindall were appointed Principal Contractor for the proposed Access for All works at the stations. Robinson Kenning & Gallagher were appointed as Architects for the scheme.
Ilford Station: Public Toilets & Waiting Room, London
Robinson Kenning & Gallagher were appointed as Architects for the scheme to provide detailed design for the new lifts and walkways.
Kings Cross Station: Roof, London
Robinson Kenning & Gallagher produced a Listed Building Application with WYG on behalf of our clients Network Rail. Network Rail is proposing to refurbish and upgrade Kings Cross Station. This Application related to the proposed renewals work and specifically to the Main Train Shed which comprises of two separate barrels roof separated by a central spine wall.
Victoria Station: Eastern Barrel Roofs, London
Robinson Kenning & Gallagher acted as Heritage consultants for the mains contractor for the re-roofing of the Eastern Kent side Concourse of London Victoria Station.
Blackhorse Road Station, London
Robinson Kenning & Gallagher were appointed as Architects for the scheme to provide detailed design for the new lifts and walkways.
Paradise Row, London
The arches are situated along Paradise Row within the area known as “The Civic Quarter”. Paradise Row is a cobbled street which has visibility from Bethnal Green Underground station and views across gardens to Bethnal Green Park and beyond.
Old Union Yard Arches, London
Major refurbishment of a large run of double height Railway Arches creating mixed hub of Arts, performance with Artisan food / drink at the heart of the Union Yard Community.
Paddington Station: Lawn, London
Grade I listed Paddington Lawn was extensively remodelled and renovated, to provide passengers with better retail choices and a greater number food and drink outlets.
Euston Station: Mezzanine, London
Complete Refurbishment of Concourse Retail for Network Rail
Robinson Kenning & Gallagher were appointed by Balfour Beatty to provide Grip 4 to 8, multi-discipline design and technical site support for the complete refurbishment of the Station retail facilities. Included in the works was the provision of a new 1,200m² mezzanine floor to facilitate a selection of dining outlets and customer seating areas.
Detailed design development included: consideration for shopper and passenger movement between the new mezzanine and existing Station facilities, the declutter of the Station concourse and the conversion of the existing piazza and food court areas.
Sited over the main station concourse and busy LUL escalators, working alongside the live Station environment, the passenger safety and continuity of Station operations was paramount. In total fifteen new retail units were provided as part of the refurbishment scheme.
Project Value: £9m
OTHER RETAIL CASE STUDIES:
Waterloo Station: Balcony, London
Robinson Kenning & Gallagher were approached by Network Rail to develop proposals for the longest retail balcony in the UK station history as part of the £25M improvement scheme at Waterloo station.
Waterloo Station: Boots, London
RKG were appointed by Network Rail to prepare feasibility to tender proposals for a new two storey retail unit in between two working platforms at the centre of London’s busiest terminal.
Squibb Group, Essex
New main headquarters and associated facilities for the Squibb Group, Stanford-Le-Hope
Robinson Kenning and Gallagher were initially employed by The Squibb Group (a leading UK demolition Contractor) to approve planning conditions associated with the Planning Approval of their new national headquarters in Stanford-Le-Hope. The scope of works expanded rapidly after commencement to include building re-designs, a construction drawing package and on-site technical support.
The new build office block, built on a brownfield nine-acre site provides three floors of office accommodation and associated circulation core, toilet facilities, server rooms, reception areas and ground floor café/kitchen. The project also included an element of external landscaping and provision of an external plant room and fifty-five space car park and cycle storage area.
Project Value: £4m
OTHER COMMERCIAL CASE STUDIES:
Burrell Street Arches, London
This Network Rail Arch refurbishment project to provide high class flexible office accommodation to Network Rail's own Let Estate, Construction & Maintenance Teams.
Kesslers International, London
Robinson Kenning & Gallagher were appointed to act as Architects on this Design and Build Contract.













